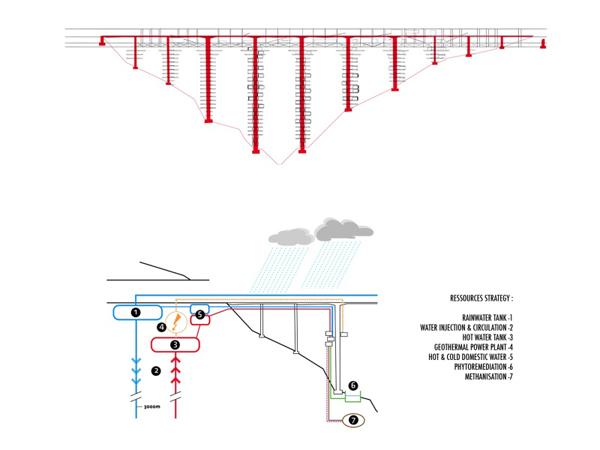
Primer Premio SC2012
FUTURE lanza, por tercer año consecutivo un concurso internacional de ideas –anónimo-, abierto a estudiantes de arquitectura o arquitectos menores de 35 años, para identificar los mejores proyectos conceptuales con el desafío de desarrollar visionarias propuestas urbanas para estimular las ciudades contemporáneas, en este caso dos lugares diferentes: Harbin y Vigo.
¿Cómo imaginar las regeneraciones urbanas?
El objetivo del concurso es ofrecer oportunidades para todos los estudiantes de arquitectura y arquitectos jóvenes de todo el mundo, que no siempre están disponibles a través de otros métodos de selección. Todos los detalles del concurso a continuación.
¿Quiénes pueden participar?
Participantes (equipos de estudiantes y arquitectos) podrán participar en el concurso si cumplen los siguientes requisitos:
– Los participantes en el concurso deberán ser estudiantes de arquitectura o arquitectos menores de 35 años de edad en la fecha límite para la presentación de propuestas (22 de Noviembre de 2013).
– Los equipos que participen en el concurso deberán tener al menos un estudiante de arquitectura o un arquitecto menor de 35 años, en la fecha límite para la presentación de propuestas, y será el representante del equipo.
– Los equipos también pueden incluir a jóvenes profesionales de otras disciplinas.
CALENDARIO
Formulación y contestación de Preguntas Hasta 16 Noviembre 2013
Límite de inscripción 15 Noviembre, 2013
Límite presentación de propuestas 22 Noviembre, 2013
Jurados Nacionales:
Anuncio de Finalistas (máximo de 10 por emplazamiento) hasta 1 Diciembre, 2013
Jurado Internacional:
Premios 12 Diciembre 2013
ENTREGA
Las propuestas deben ser enviadas a concursos@arqfuture.com hasta el 22 de Noviembre 2013, 24:00h, hora local española (Revisa los requisitos en la página oficial)
PREMIOS
PRIMER PREMIO: 3.500 euros (Impuestos incluidos)
SEGUNDO PREMIO: 2.000 euros (Impuestos incluidos)
2 menciones: 1.000 euros cada uno (Impuestos incluidos)
6 finalistas: como reconocimiento (Un número limitado de 6 finalistas serán otorgados a discreción del jurado)
JURADO
Cheng Taining, National Academician of China, President of China United Zhujing Architecture Design Co., Ltd, Fernando Agrasar, Director ETSAC Escuela Técnica Superior de Arquitectura de A Coruña, He Jingtang, National Academician of China, President of School of Architecture and Architectural Design Research Institute of South China University of Technology, Jesus Irisarri, Profesor en ETSAC; irisarri-piñera architects, Mei Hongyuan, President of School of Architecture of Harbin Institute of Technology and Architectural Design and Research Institute of HIT, José Juan González-Cebrián Tello, fue Director en ETSAC, Dong Danshen, President of Architectural Design and Research Institute of Zhejiang University, Hangzhou, Alfonso Penela Fernández, Profesor de Proyectos Arquitectónicos en ETSAC, Wang Xingtian, General Convenor of The Contemporary Chinese Architectural Forum and President of Architects NIKKO-Shanghai Xingtian Architectural Design Group, Manuel Gallego Jorreto, fue profesor de ETSAC Alfredo Freixedo Alemparte, Proyectos Arquitectónicos en ETSAC, Cesar Portela Fernández-Jardón, fue Catedrático Proyectos Arquitectónicos en ETSAC, Eduardo de la Peña, Secretario del Departamento de Arquitectura y Diseño, Universidad CEU San Pablo, Madrid, Robert Terradas, Director Escuela Arquitectura LaSalle, Universidad Ramon Llull, Barcelona, Carlos Ferrater, Socio fundador OAB Office of Architecture in Barcelona, Rafael de La-Hoz, Presidente Rafael de La-Hoz Arquitectos,Gerardo Mingo, Presidente de Future Group
Descarga las bases del concurso en la pagina (ver ficha técnica)
Título: Convocatoria Concurso para estudiantes y jóvenes arquitectos SC2013
Sitio Web: http://arqfuture.com/concurso/
Organizadores: Future
Desde: Mon, 07 Oct 2013 00:00
Hasta: Fri, 22 Nov 2013 00:00


















































